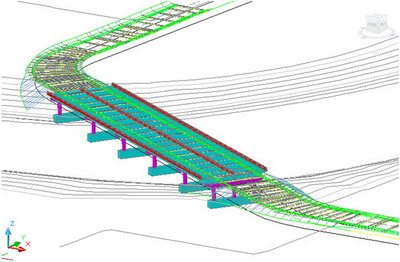AutoCAD Civil 3D 2010: A Few of My Favorite Things
The latest and greatest version of AutoCAD Civil 3D is out and comes packing a punch in the form of new and improved features. The most compelling reasons to jump onto this new release of the software are listed below. While there are many other enhancements, I wanted to focus this article on those changes that are most significant such as Interface Updates, Automate and Calculate, and Collaboration.
Interface updates
Users will now have a productive, common experience as they work with Civil 3D and many other AutoCAD based products, since many of them now share a common user interface. In the previous release of Civil 3D (2009) the AutoCAD based ribbon was introduced. In my opinion, the ribbon was more of a pain than it was worth, because you had your traditional AutoCAD commands in a Ribbon format that took up a great deal of "screen real estate" and you had all of your Civil 3D based tools in the typical pull-down menus. I found that most individuals turned the ribbon off and did not utilize its functionality.
Now, in 2010 there is a Civil based ribbon that is "intelligent." You are probably asking how a ribbon can be intelligent... well, if you select your surface object in the drawing window your ribbon will change to bring up surface-specific tools. Now that's an intelligent ribbon, delivering the right tools at the right time! The new ribbon user interface is task-oriented, context-sensitive, and increases "discoverability" as shown below.



If you have migrated to the Microsoft Office 2007 products, you have been introduced to the ribbon and also the quick access toolbar, which I have learned to love. The quick access toolbar is highly customizable and makes it extremely easy to add commonly used tools, as shown below.

While continuing to discuss the interface updates, I cannot forget to mention the Application Menu or what I like to call the "Magic Button." This allows you to navigate to all of the information that used to be in the pull-down menus (see below).

The "Magic Button" allows for easy access of commands. This is where you can open recent documents and it offers a consistent design.
Automate and calculate
There has been improved design functionality, enabling you to automate your design tasks while analyzing to optimize project performance. The first area of enhancement is in the Survey tools. Field to finish capabilities have been drastically enhanced to automate linework through the use of importing ASCII files that can be double or even triple coded to draw your linework by setting up Linework Code Sets. Fieldbook files can still be used if this is how you are accustomed to bringing in your data if not there is another way to code your points to automatically draw necessary linework. There is also improved data management and figure editing enhancements.
Automated design tools include the intersection modeling wizard. This will accept both 2D and 3D design criteria; it is dynamic, context-sensitive, and has drastically streamlined the time-consuming task of creating intersections in Civil 3D (see images below).


Calculations have been enhanced using the integrated stormwater analysis tools in Civil 3D. You now have the ability to export pipe networks directly, show HGL and EGL on profiles, and there are new part families that are integrated. The stormwater analysis delivers a comprehensive set of tools that enable you to perform hydraulic and hydrologic analysis for land development, transportation projects, and storm sewer design. Hydraflow Storm Sewers Extension for AutoCAD Civil 3D enables you to import your pipe network directly from Civil 3D or graphically draw your system on-screen or with the spreadsheet editor. You can directly plug in your drainage areas and compute flows using industry-standard methodologies. Then automatically design pipes, inverts, slopes, and inlets based on user-defined design parameters. The new release even has metric support and content, as shown below.

Cost analysis tools enable you to get quantity takeoff data directly from your corridor model for linear and volumetric information. You can also gather area quantities and block counts from your site.

Collaborate
Building information modeling (BIM) is an integrated process built on coordinated, consistent information. AutoCAD Civil 3D 2010 includes functionality that will enable engineering teams to collaborate even more effectively from design through construction and into operations. Through enhanced interoperability with Revit-based products, you can now import a building shell into Civil 3D from Autodesk Revit Architecture to bring in your roofline and building connection points. Civil 3D can now export alignment, profile and surface data that can then be imported into Autodesk Revit Structure for bridge modeling. You can now coordinate with every member of the project team.

While these are only a few of the many new features and enhancements in AutoCAD Civil 3D 2010, the above information is among the most beneficial enhancements of the new product. Please stay tuned for 2010 "How-to" guides for the new features.
.gif)
(Discuss this Article! in the HotNews Discussion Forums.)